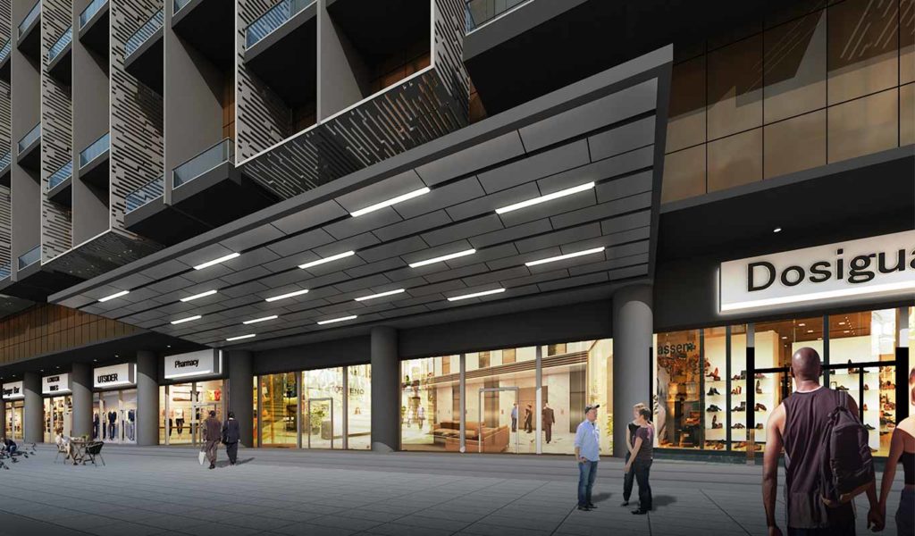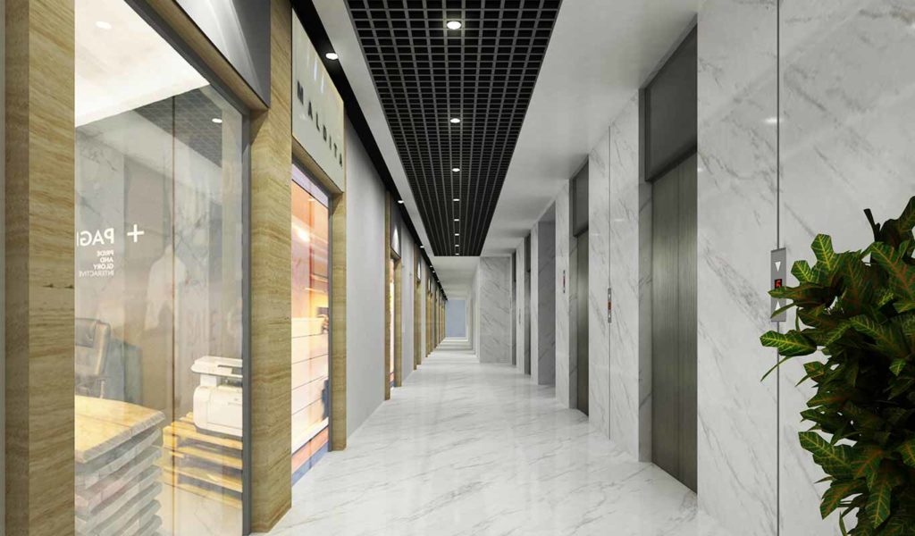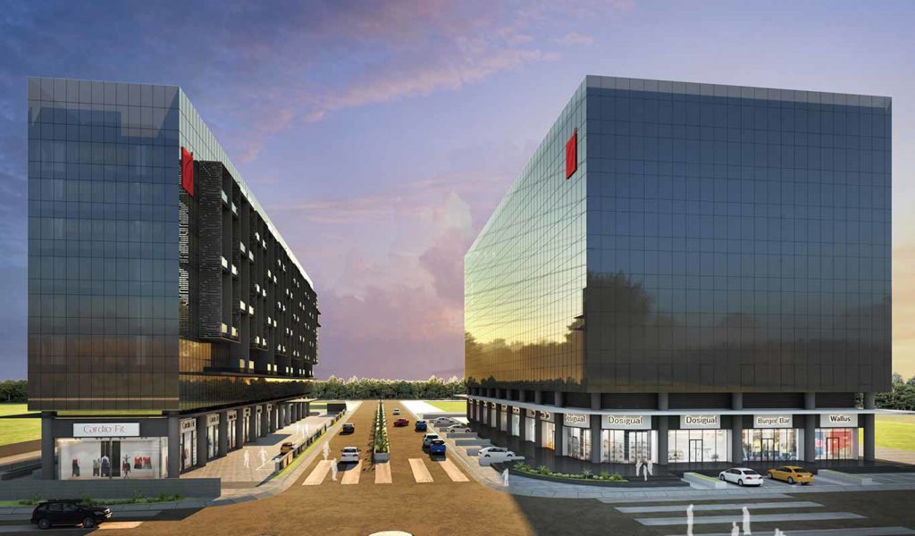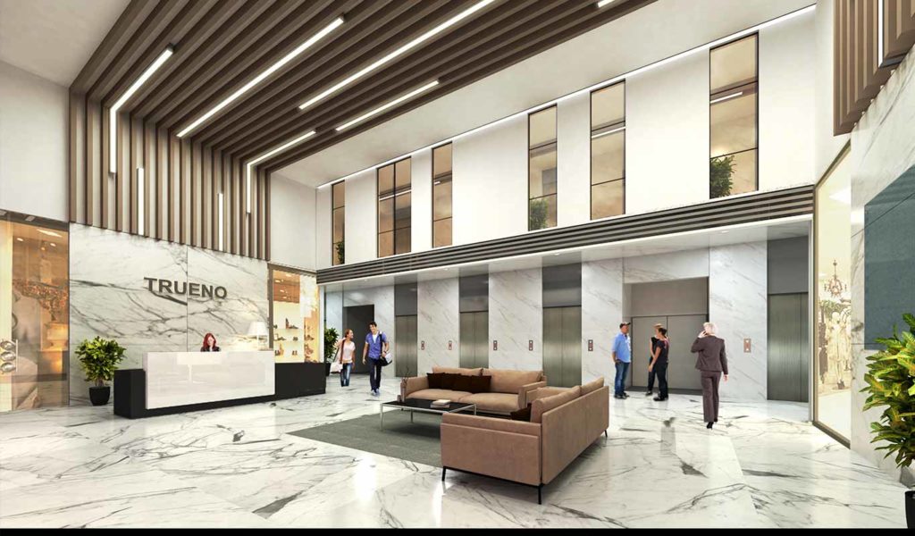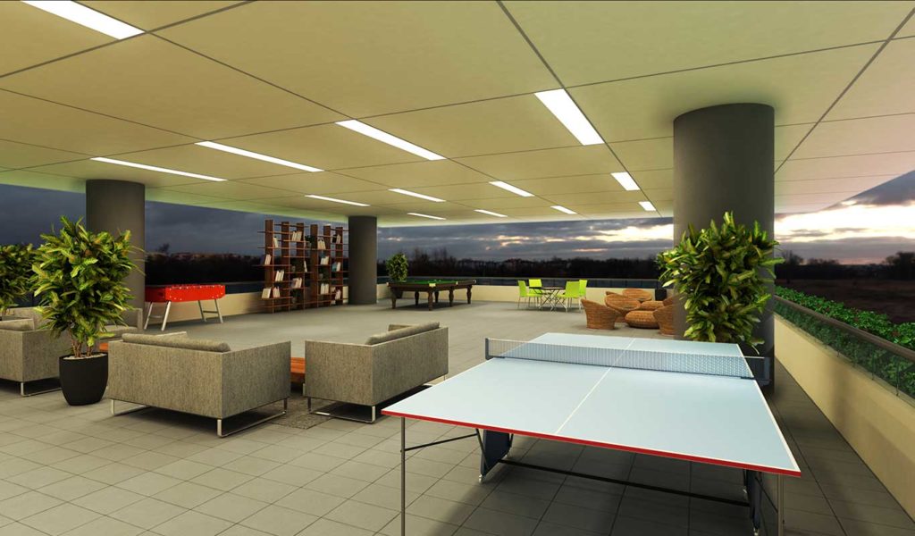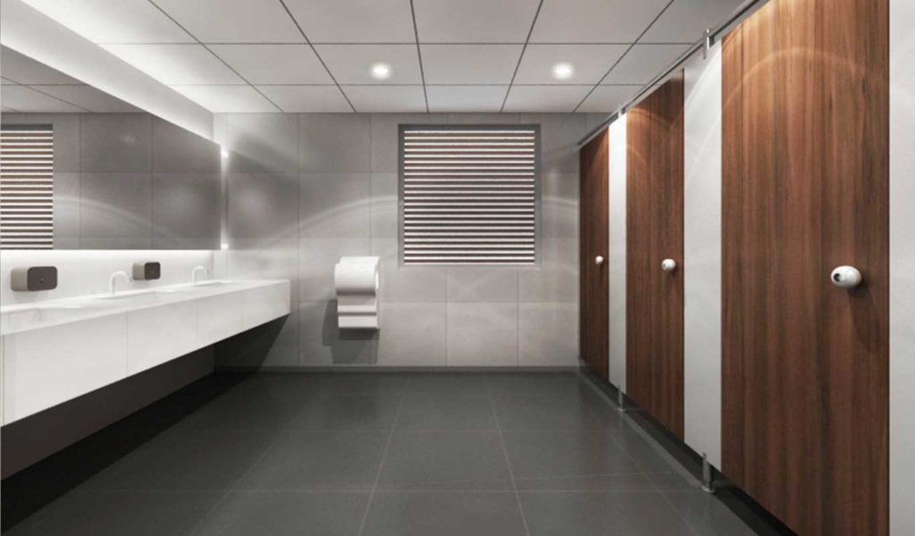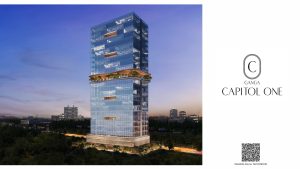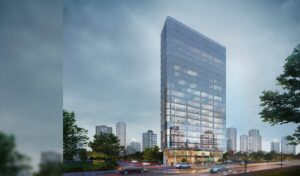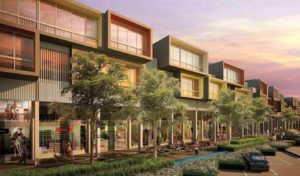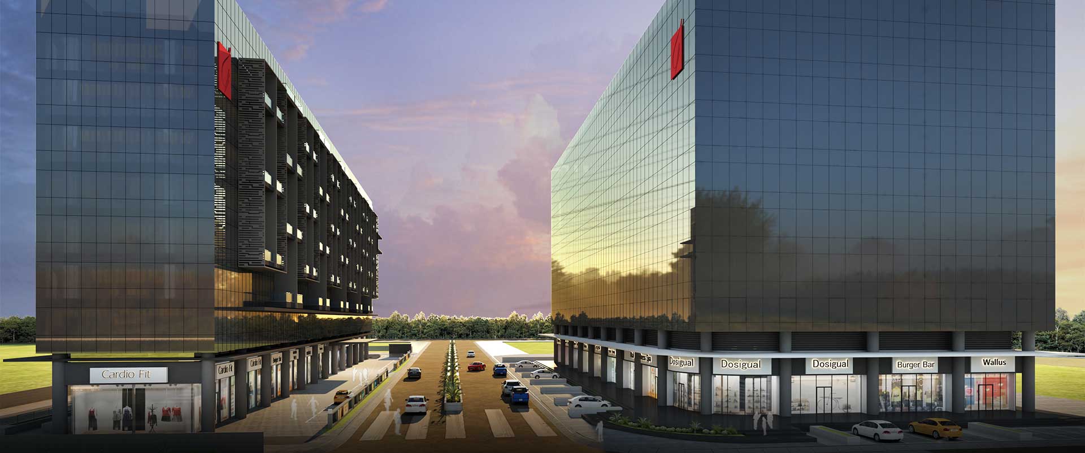
Ganga Trueno
Ganga Trueno, at bustling Viman Nagar, supersedes anything that’s been done before. In these twin towers, the cutting edge design combines comfort and functionality, where ergonomics is key to the design and where you can actually have fun at work. The twin towers of Trueno are designed for the modern-day work-goer who is looking for more than desks and computer screens in the place he spends the majority of his day.
The campus at Trueno near Airport Road comprises a combination of Retail Showrooms, Office Spaces, and Restaurants. Come awaken the spaces of your mind.
- Viman Nagar
- MahaRERA Reg No.
- P52100002884

Tower B

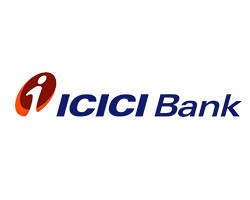
Ganga Trueno's Floor Plans
Images coming soon...
Project USPs
Investor friendly services like :
- Lease & Resale Management
- Fit-out & Design Management
- Facility & Portfolio Management
- Column free offices that increase efficiency by 10-15%
- Common bathrooms to avoid wastage of space inside offices
- German Facade
Specifications
STRUCTURE
This is bare shell-type Unit (Internal finishes to be done by the purchaser of their own choice)
- R.C.C. Framed structure
- The structure will be earthquake resistant
- The structure will have three-level basements for parking and other common services
- The brickwork will be 6” (150mm) Th. and partition walls will be 4 ½ (100mm).
FINISHES –INTERNAL
- The internal plaster will be a prime coat
- The floor shall be a bare concrete floor
INTERNAL FINISHES (COMMON AREA)
- The railing will be glass railing for terraces & M S railing for staircase.
- The entrance doors of the common area will be of glass sliding/openable as per architect details
- The common area will be having granite/granite/marble flooring.
- There will be granite/ granite/marble dado as per architect’s details in common areas (lift lobby etc.)
M.E.P. FACILITIES ELECTRICAL
- The entire common area will have power back-up.
- There will one point of power supply to the unit from the shaft.
- The common areas will have the necessary lighting system.
HVAC
- Space Provision for ODU for AC system.
PLUMBING & FIRE SYSTEM
- There will be one point tapping for the sprinkler system network in the Purchaser areas.
- Washroom facility will be provided in common areas and one inlet and outlet for each unit/office. Provision of a private toilet can be made if required. (As per location by demarcated by an architect)
- Well-designed toilet blocks in common area.
LAND-SCAPING
- The ground, podium, special elevation cores are landscaped as per landscape consultant’s details
HIGH SIDE EQUIPMENTS
- Proper transformer and switchyard is planned for power tapping from MSEDCL
ENVIRONMENTAL MEASURES
- Rainwater harvesting is planned
- Proper capacity Sewage Treatment Plant is planned.
Location
Viman Nagar is one of the affluent areas and major commercial hubs of Pune city. Commercial property in Viman Nagar has always been in high demand since the development of its infrastructure and the metro train. The proliferation of commercial space has seen a surge due to the high demand for I.T. professionals. Office goers in Viman Nagar could easily be connected to prime locations like Kalyani Nagar, Yerwada, Koregaon Park and Kharadi.
- Railway Station – 12 Kms (Via Ghorpadi Gaon )
- Bus Stop – 1.6Kms
- Airport – 1.5 Kms
- Commerzone IT Park – 4 Kms
- Ruby Hall Clinic – 8Kms
- Jahangir hospital – 8Kms
New Airport Rd, Air Force Area, Sanjay Park, Pune, Maharashtra 411014


