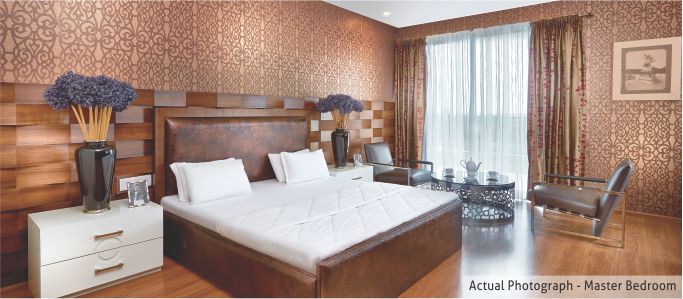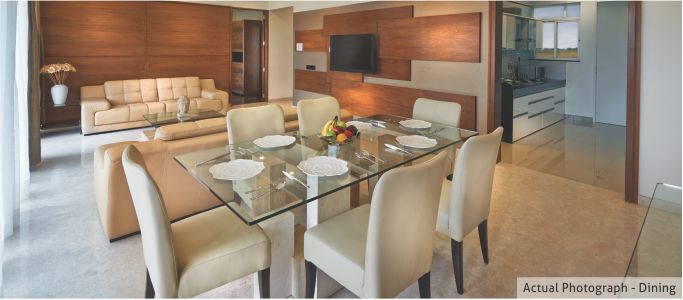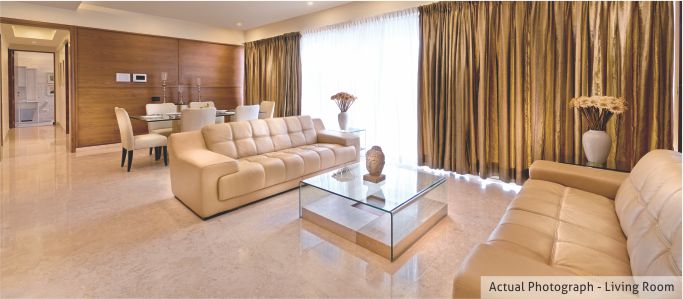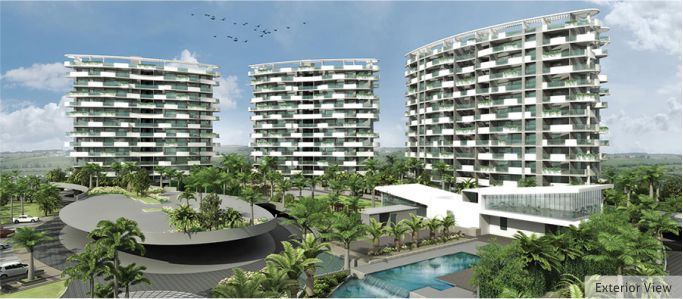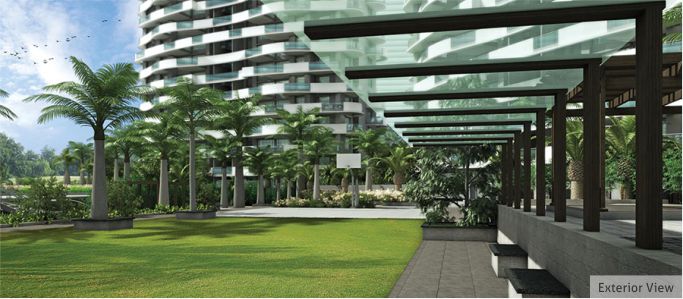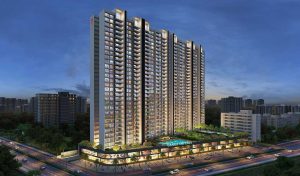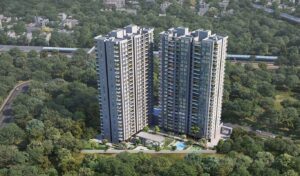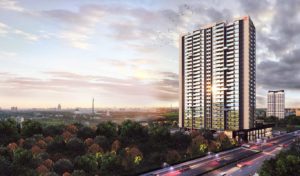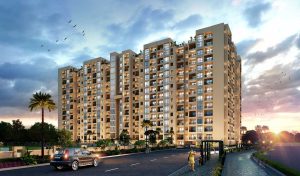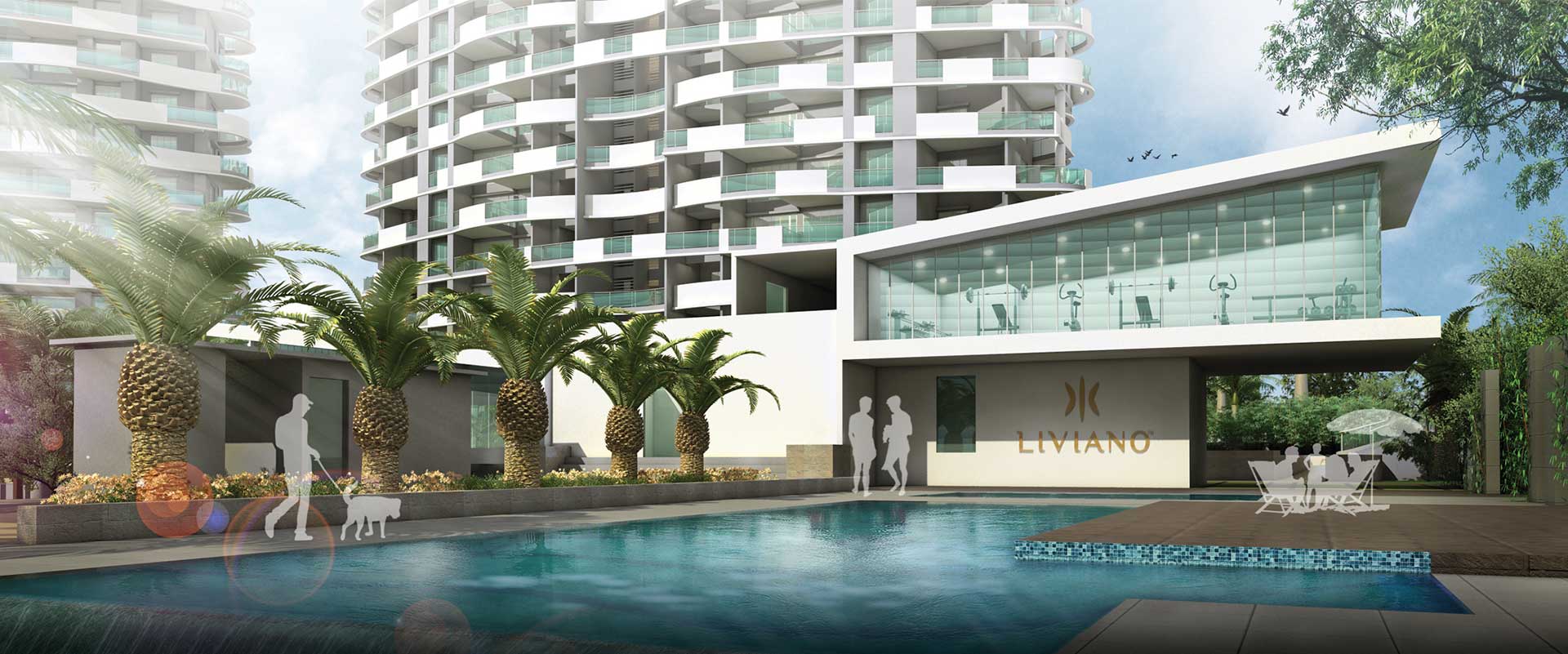
Ganga Liviano
Ganga Liviano is that moment, formed with altitudes, designed with grace, bestowed with substance, elevated with space, it is a rare concept of living by Goel Ganga Developments that comprehends how the spaces around matter. Come, live it.
- Kharadi
- MahaRERA Reg No.
- P52100018256

Phase 1
Ganga Liviano's Floor Plans
Images coming soon...
Completion percentage - 99%
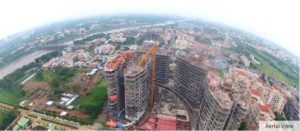
No additional docs found!
Project USPs
- The project has 4 towers
- Ready possession
- Ready Amenity Podium Plaza
Amenities

Entrance Plaza
Swimming Pool

Party pavilion
Children Play Garden

Water body with wet wall
and bubbler bed

Acupressure Pathway
Gymnasium

Yoga and Meditation Spcae
Half basketball court

Net Cricket Pitch

Kids Pool
Ayurved Garden

Specifications
- Italian marble flooring
- Lighting automation
- Provisions for home theatre and air conditioning
- Wooden flooring in the master bedroom
- Provisions for TV, phone and air conditioning
- Themed designer wall
- Uniquely designed huge washroom
- Glass separated dry and wet area
- Grohe equivalent ‘A’ class fittings
- Full height designer dado
- Separate preparation and cooking area
- Disjoint washing and cleaning area
- Contemporary styled modular kitchen*
- International style hob and chimney*
- Elegant Glass and steel railing
- Chic outdoor anti-skid flooring
- Provision for mini landscape
- Smart-intrusion detection system
- Efficient surveillance system
- Gas and smoke leak detectors
Location
Railway Station – 6.7 Kms
Bus Stop – 800 Mi
Airport – 5.4 Kms
Reliance Smart – 3 Kms
Eon IT Park – 3 Kms
WTC (World Trade Centre) 3 Kms
Hospitals: Columbia Asia Hospital – 300 Mi
Schools: Victorious Kidss Educares– 4.7 kms ,
CAMBRIDGE CHAMPS INTERNATIONAL PRESCHOOL- 3.1 kms,
EON Gyanankur English Medium School – 2.6 kms .
Ace Mart –Store – 2.1 kms
Parmar Square – 3.1kms
All Bank ATM – 300 To 500 Mi
Amanora Mall -2.4 KM
Seasons Mall -2.4 KM
Bollywood Multiplex – 1.5 KM
MEDICURE DRUG HOUSE – 0.8Kms
The Family Doctor Kharadi Down Town– 1.6 Kms
Sr No 19, Kodre Farm Kharadkar Park, Santipur, Rakshak Nagar, Kharadi, Pune, Maharashtra 411014


