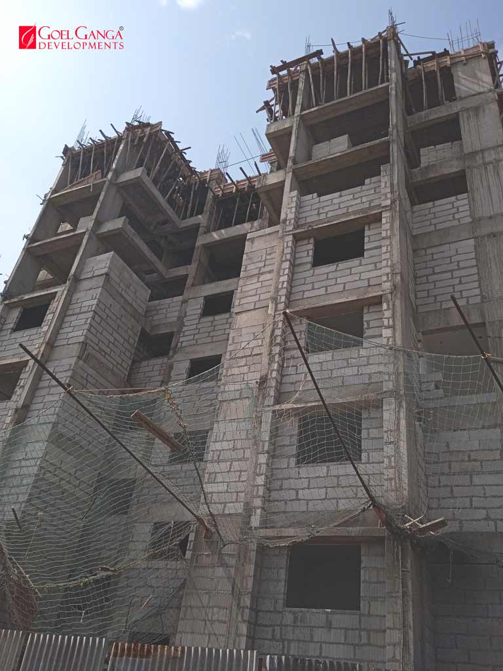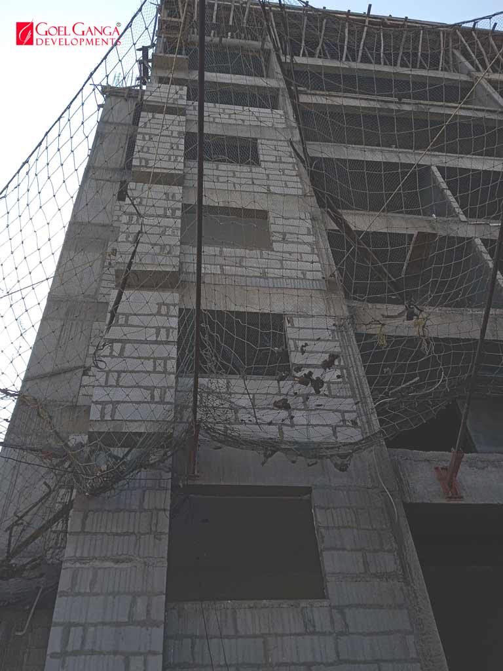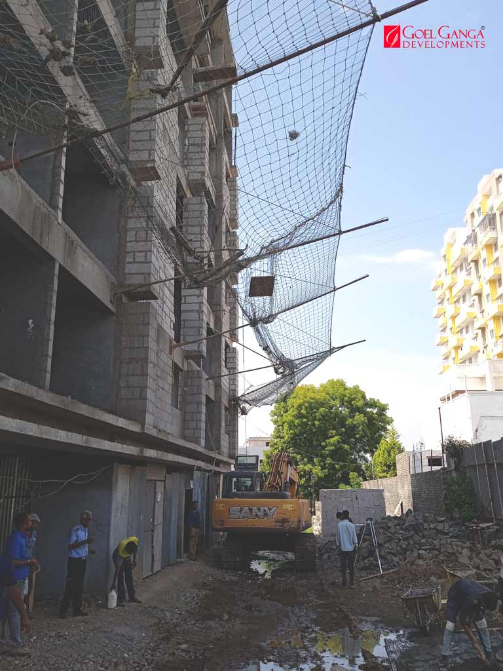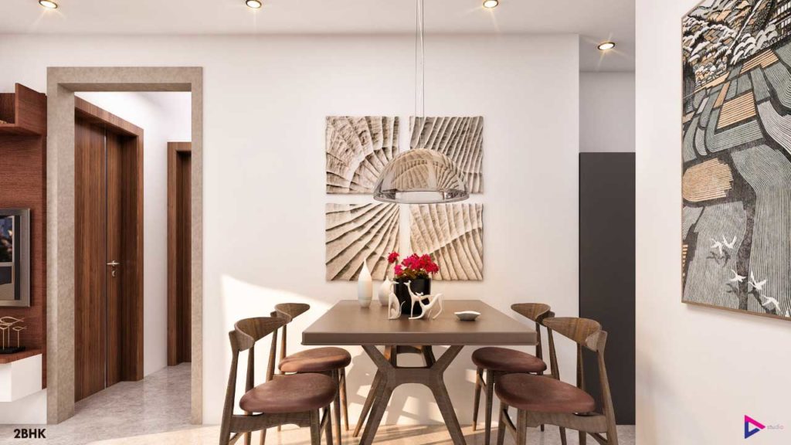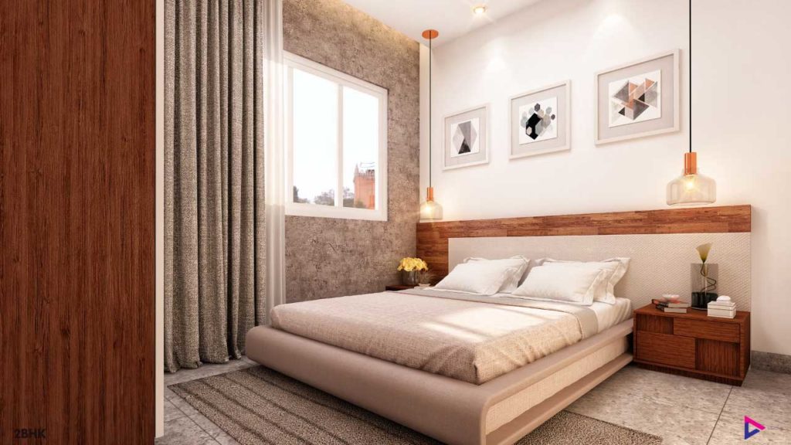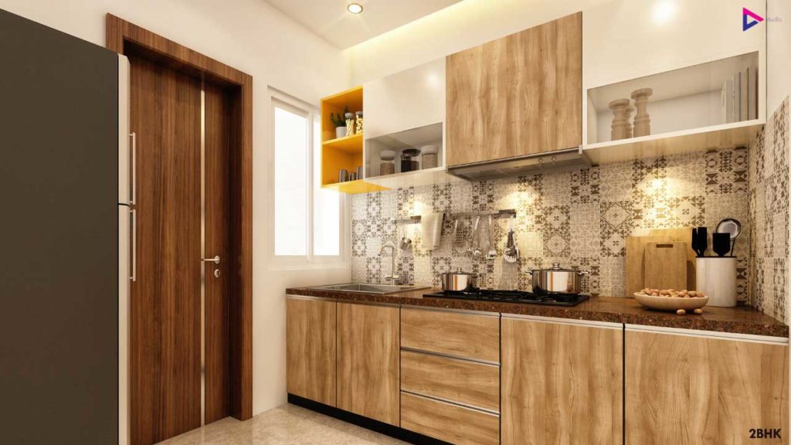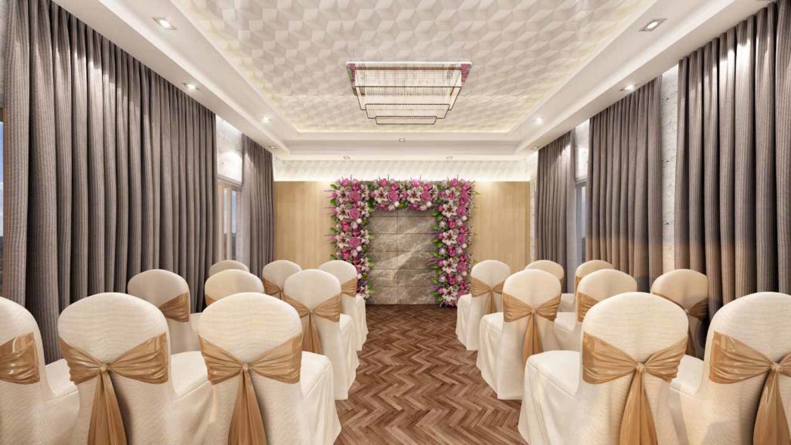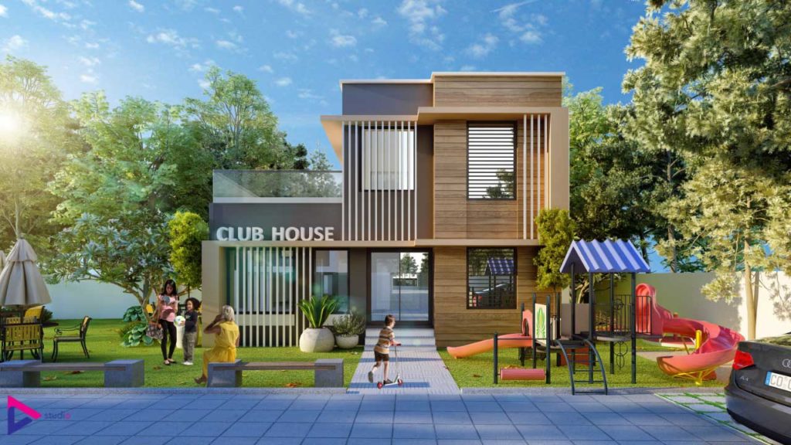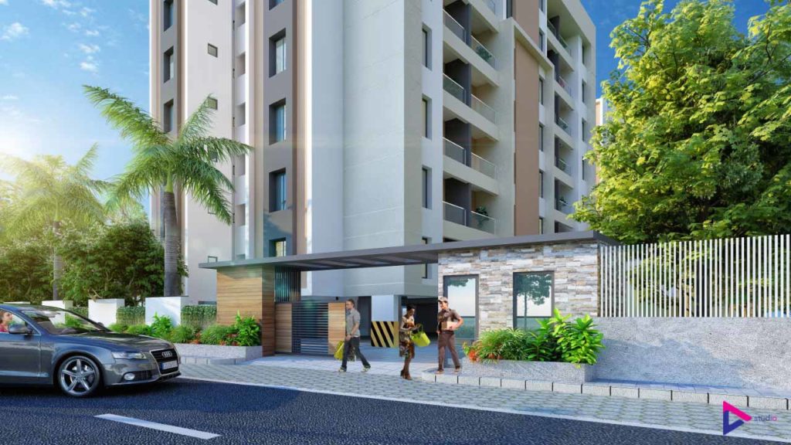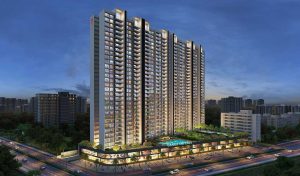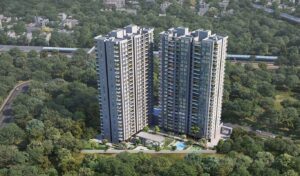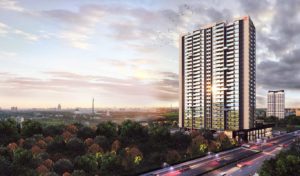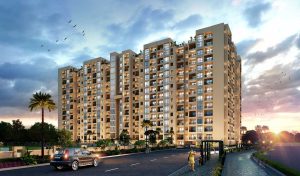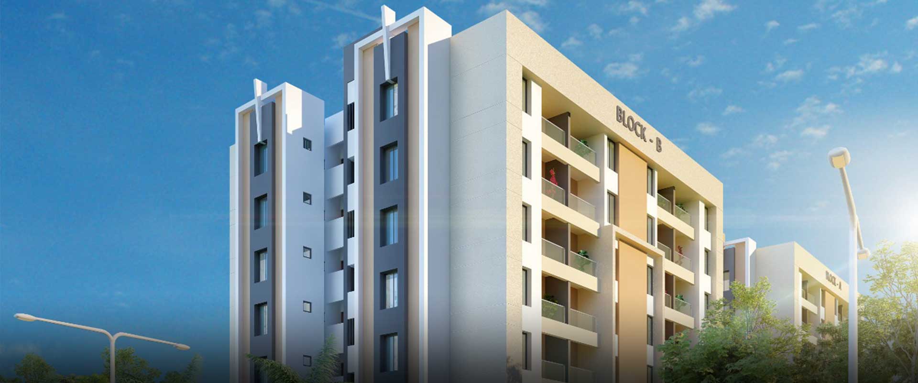
Ganga Vasant
- Handewadi
- MahaRERA Reg No.
- P52100027099
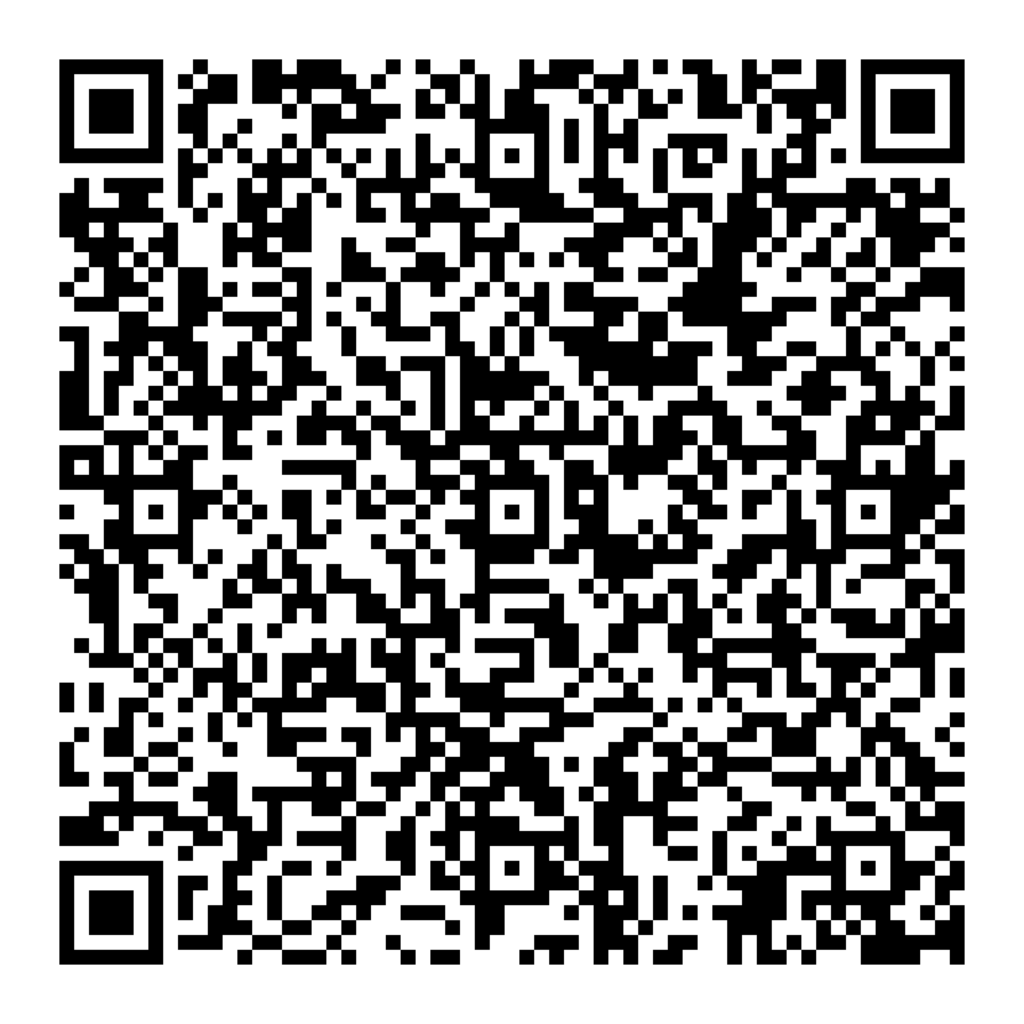
Ganga Vasant's Floor Plans
Images coming soon...
No additional docs found!
Project USPs
Amenities
Gymnasium
Kids play area
Senior Citizen Sitout
Barbecue Pit

Club House

Rain water harvesting System
Sewage Treatment Plant

Specifications
Earthquake – resistant RCC frame structure
Good quality bricks/blocks
Gypsum plaster.
Vitrified flooring – Asian Make or equivalent.
Anti – Skid floor tiles in toilets and dry terraces – Asian Make or equivalent.
Granite Kitchen platform with stainless steel sink
Glazed tiles dado above kitchen platform – Asian Make or equivalent.
Dry terrace
Decorative laminated main entrance door with safety lock and nameplate.
Internal laminated flush doors.
Plywood/wooden laminated door frames.
Powder Coated aluminium windows.
Glazed dado tiles up to the ceiling – Asian make or equivalent.
Sanitary & CP fittings – Marc Make or equivalent.
Hot & Cold Mixer for the shower.
Concealed copper wiring with MCB.
TV and Telephone connection in living and bedroom.
AC points in all bedrooms.
OBD paint for internal walls – Asian Paints Make equivalent.
Apex external paint – Asian Paints Make or equivalent.
Fire fighting
Security cabin
Two lifts for each building with generator backup – Kone / Otis make or equivalent.
Location
- Railway Station –8.8Kms
- Bus Stop – 1.3Kms
- Airport – 15.5 Kms
- PBMA’s H. V. Desai Eye Hospital – 1.8 Kms
- Patil Hospital – 300 Mts
- Shatau Nursing Home – 2.5 kms
- Gitai Garden– 2.4 kms
- Balaji Supermarket – 1.8 kms
- Mataji Super Market – 1.1 kms
- Garden Gate Hotel – 500 mts
- Hotel Samruddhi – 600 mts
- ICICI Bank ATM– 1.6 Kms
- HDFC Bank ATM– 1.8 Kms
- Novel Nagar– 100 mts
- Handewadi Chowk– 500 mts
S No 13/1/15, Mauje Autade - Handewadi, Tal - Haveli, Dist - Pune, Pin - 411060


