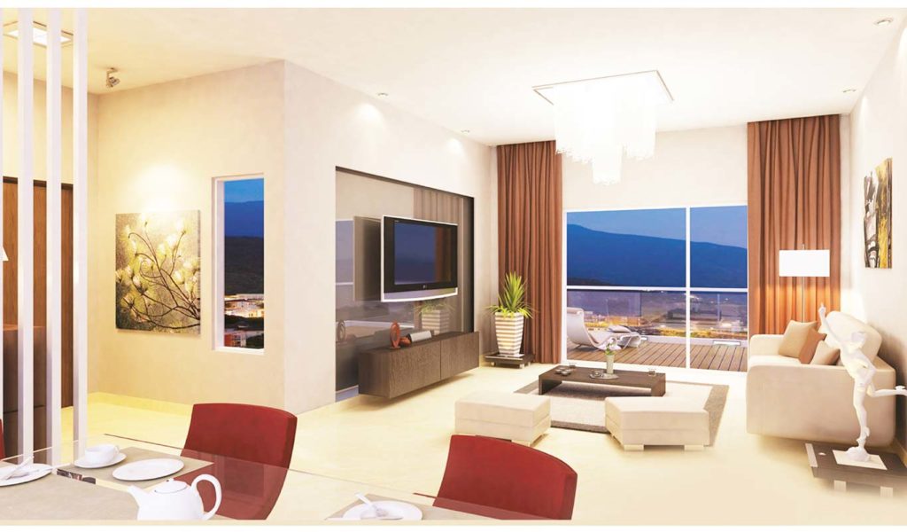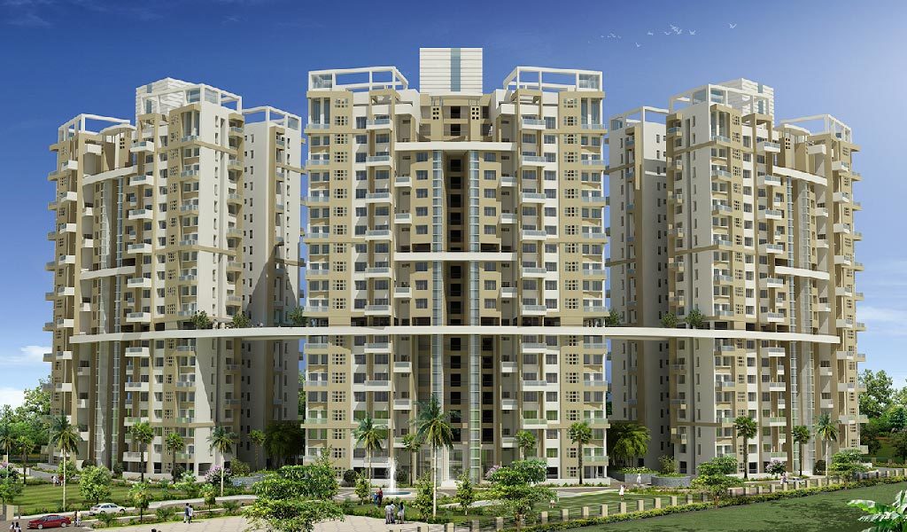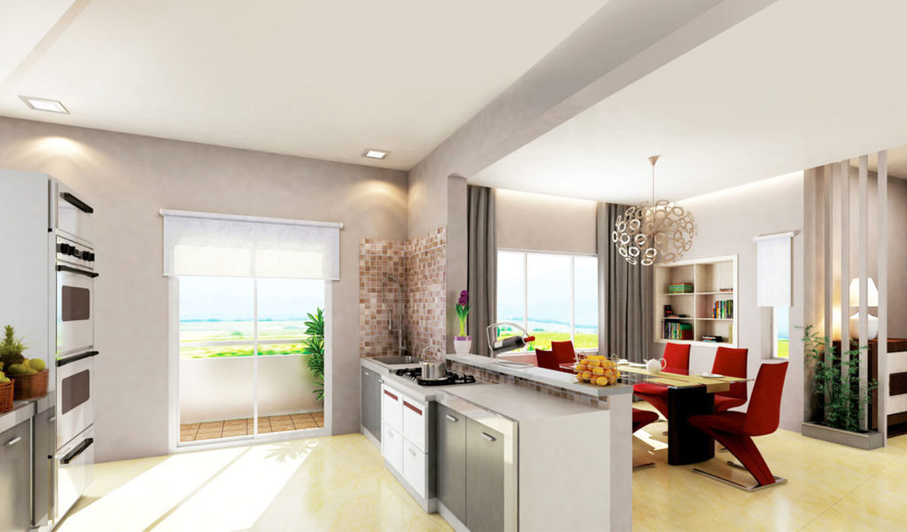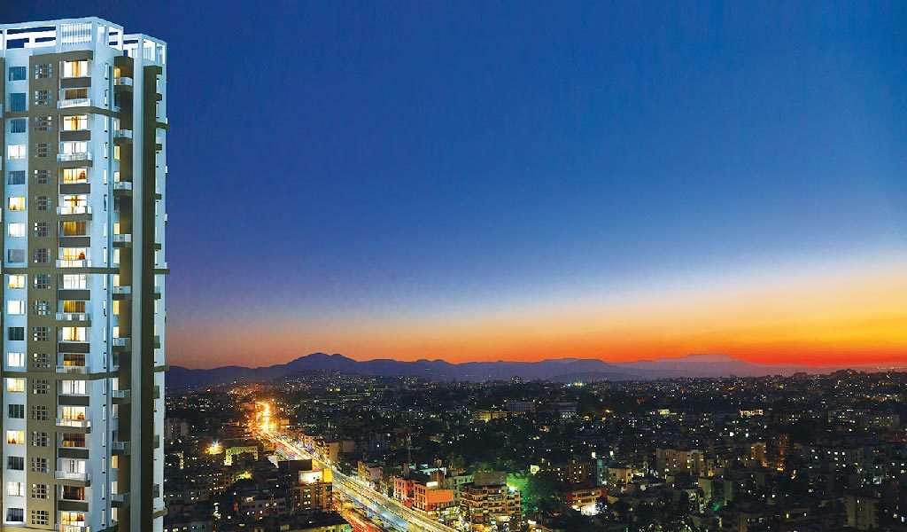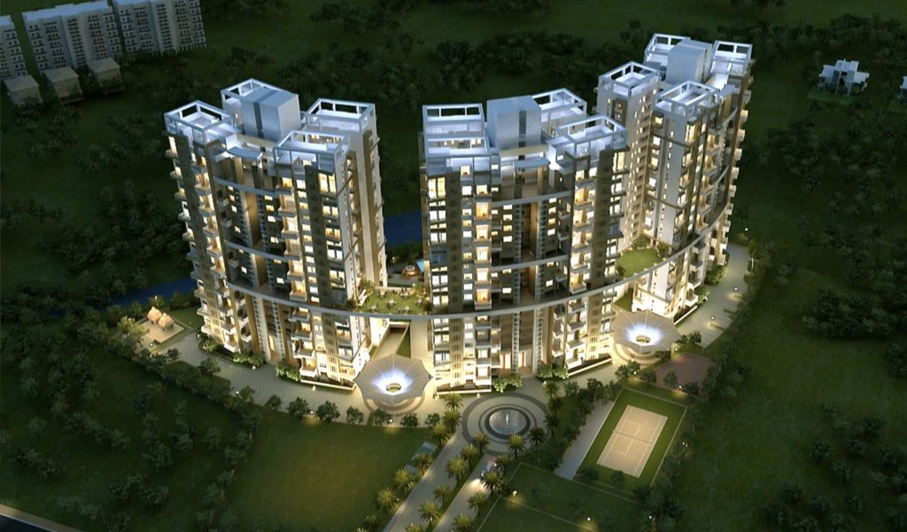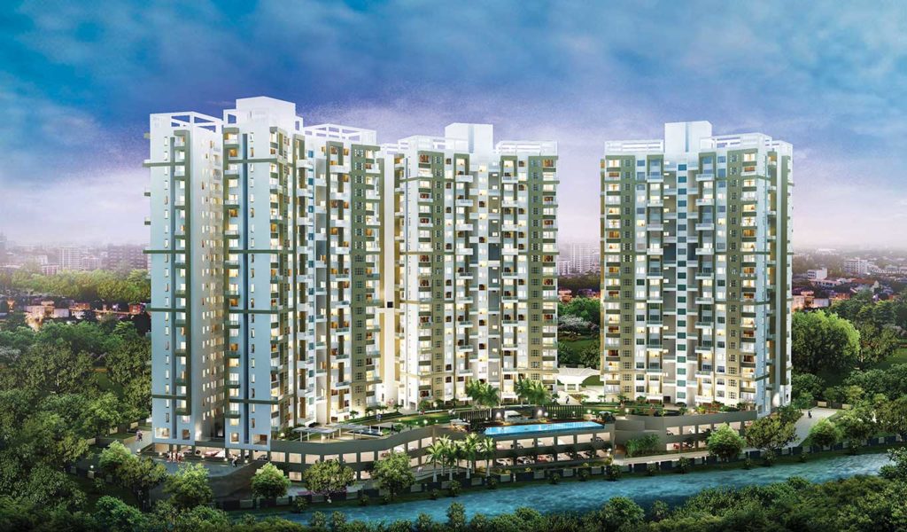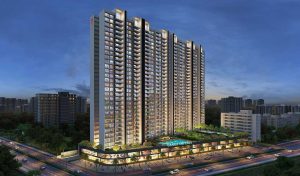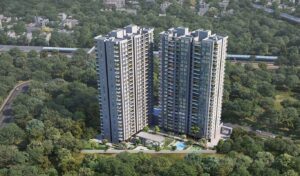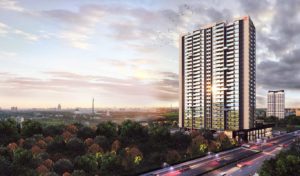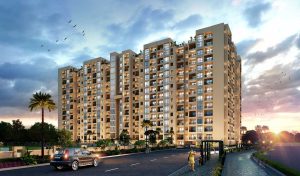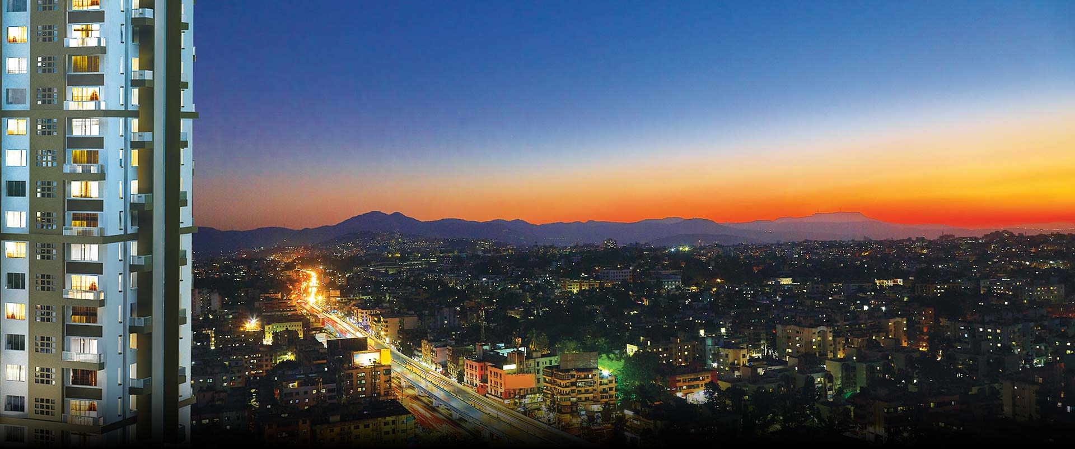
Ganga Ishanya
Step into the world of luxury, set in the vibrant location of Pune-Satara road.
Ganga Ishanya comprises of 3 stunning towers of 21-storeys each with 2, 2.5, 3, 4 & 5 BHK residences. The well-thought location allows you to enjoy a lavish lifestyle along with close proximity to reputed colleges, restaurants, banks, healthcare and entertainment hubs. The picturesque background of the Sahyadris makes coming home a real treat for all your senses and the soul.
Embellished with premium amenities like Gymnasium, Multipurpose hall, Swimming pool and Basketball court, we offer all the contemporary amenities that make life a delightful experience.
Ganga Ishanya is a collection of distinct spaces with each residence evoking a sense of charm and feelings of progress that celebrates your success.
- Satara Road
- MahaRERA Reg No.
- P52100001439

Bldg C

Bldg A B
Ganga Ishanya's Floor Plans
Images coming soon...
Work in Progress
Images coming soon...
No additional docs found!
Project USPs
- Prime Location in the heart of city
- A breath-taking view
- Close to Pune-Bangalore Highway
- Open Passage
- Fully air-conditioned homes
- Modular Kitchen, Marble Flooring
- Skywalk connecting buildings
- Private passages and lobbies for each apartment
- 3 side open 360-degree panoramic views for all apartments
- 3 elevators for each building
Amenities
Swimming Pool
Children’s Play Area

Vermiculture Pit
Solar System

Baby Pool

24 hours security

Tennis cum Half Basketball Court
Club House

Housekeeping Facility

Solid waste Management & Disposal

Prayer Hall
Gymnasium

Cricket Net

Specifications
- Furnished kitchen ceramic tile
- Without white goods
- Off-White and White sanitary ware
- Kohler/equivalent chrome single-level faucet
- 15 liters boiler capacity in each toilet
- Exhaust fans in all bathrooms
- Provision for Dishwasher & Washing machine
- Powder quoted Aluminum windows
- Laminated / FRP doors
- Living, Dining, Bedrooms, store, gypsum P.O.P with emulsion Paint
- Living, Dining & Kitchen porcelain vitrified tiles
- Vitrified/rustic tiles(600*600)
- laminate wooden flooring for master bed
- Imported aluminum/HDF false ceiling
- Concealed conduit PVC insulated copper wiring
- Sufficient powder outlets/lights-points
- Power back-up
- Intercom system subject to the connectivity of unit holder with the service provider
- B.S.N.L. or any other service providers.
- 3 Passenger lifts in each building
Location
- Pune Railway Station –8.6 kms
- Market Yard Pune – 03.6 kmsElevators : 3 Passenger lift in each building
- Shankar Maharaj Math – 0.2 kms
- KK Market – 1.1 kms
- Rosary School, Bibvewadi, Pune – Rosary Education Group –2.8 kms
- Muktangan English School & Jr. College – 2.2 kms
- City International School satara road – 3.1 kms
- Pune University – 12.9 kms
- Airport – 17 kms
- Cafe Coffee Day – 2.7 kms
- D Mart – 5 kms
- Citypride – 2.8 kms
- Magarpatta City – 13.6 kms
- Saras Baug – 4.4 kms
- Swargate ST Stand – 4.8 kms
- Poona Hospital And Research Centre – 6.2 kms
- Bharati Hospital – 3.2 kms
- Ranka Hospital (Multispeciality Hospital, Pune) – 4.0 kms
19A/3A, Next to Shankar Maharaj Math, Near, Satara Rd, KK Market, Bibwewadi, Pune, Maharashtra 411043


