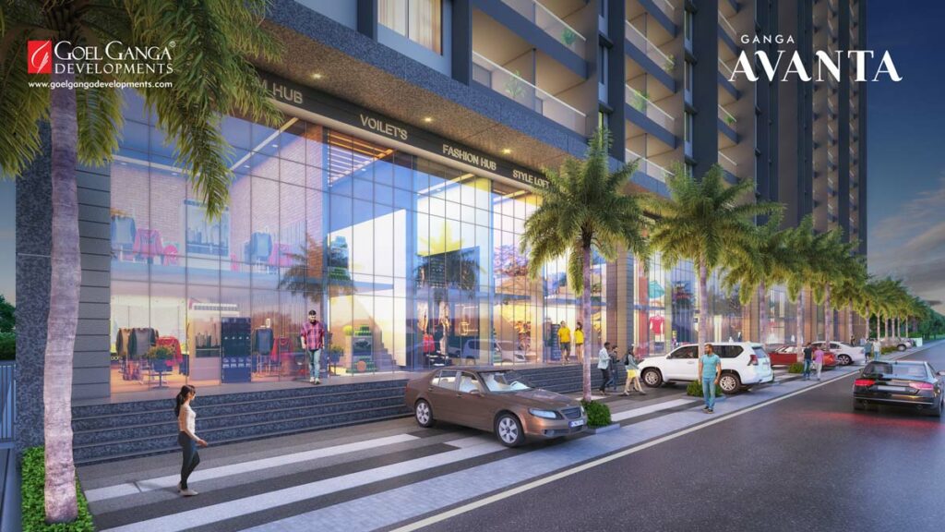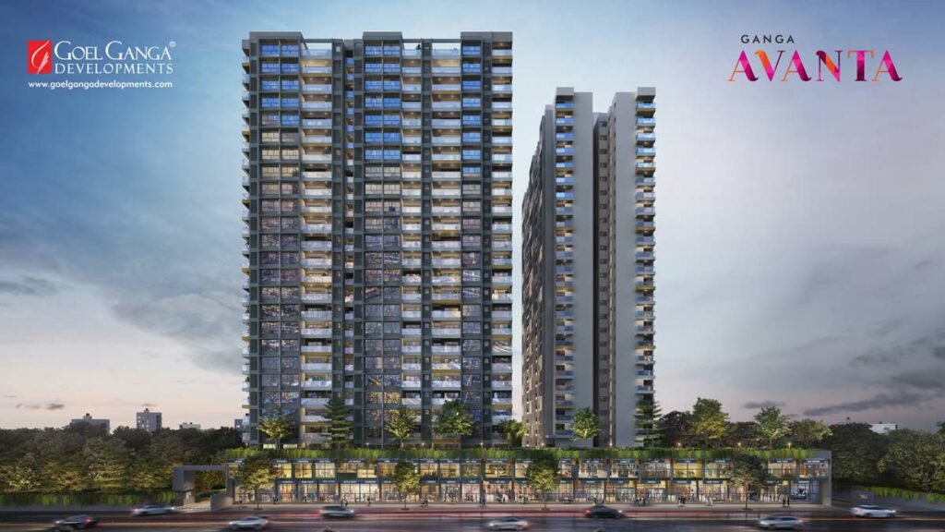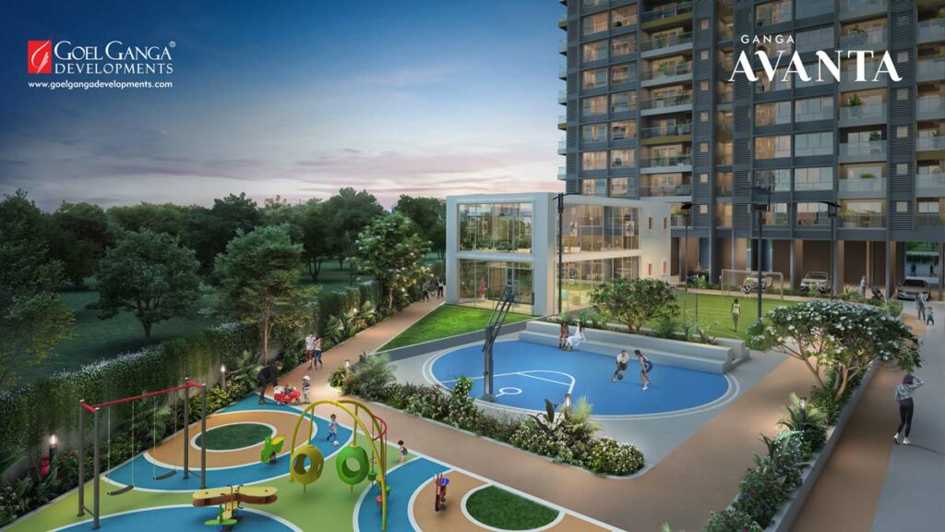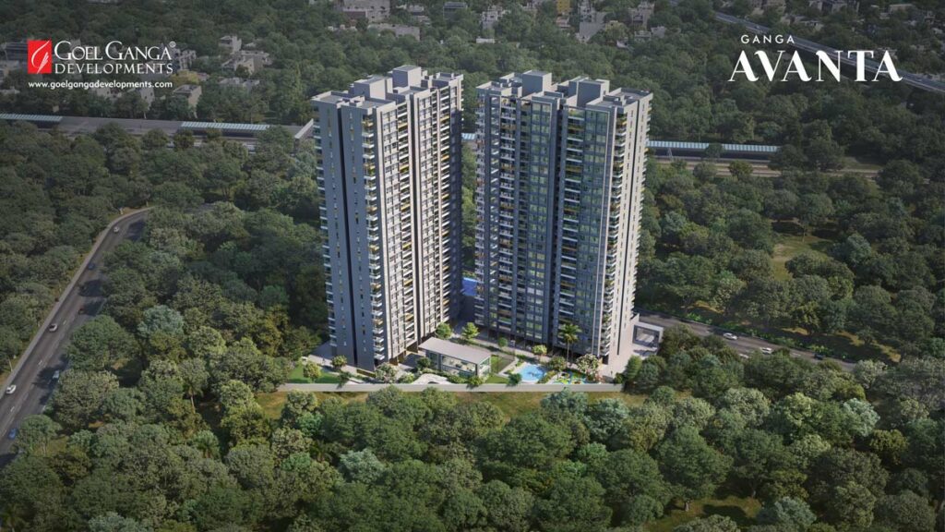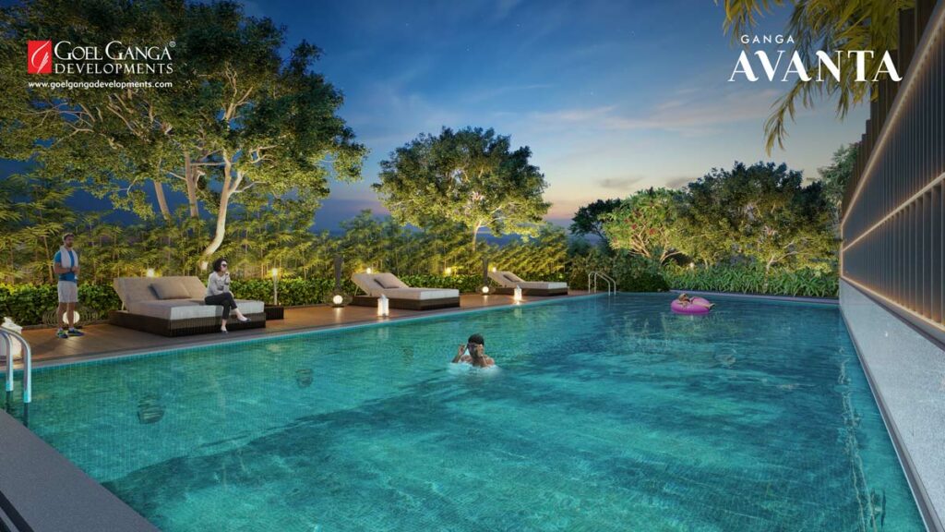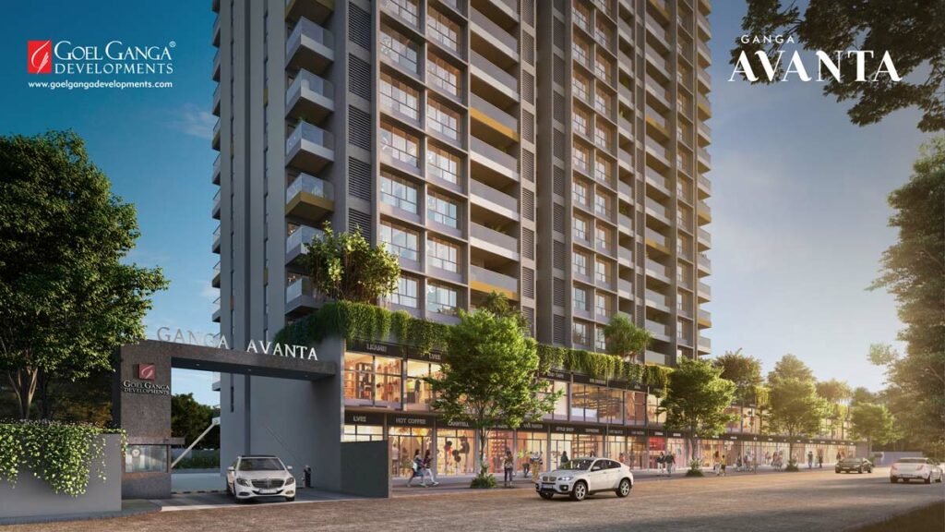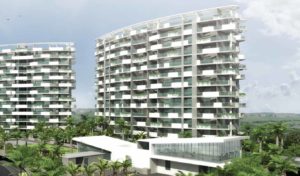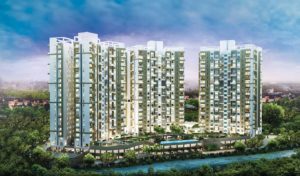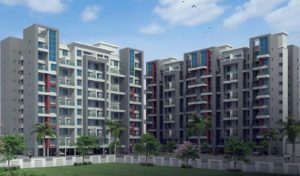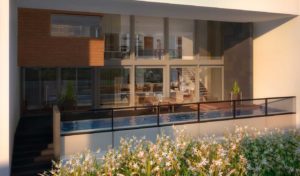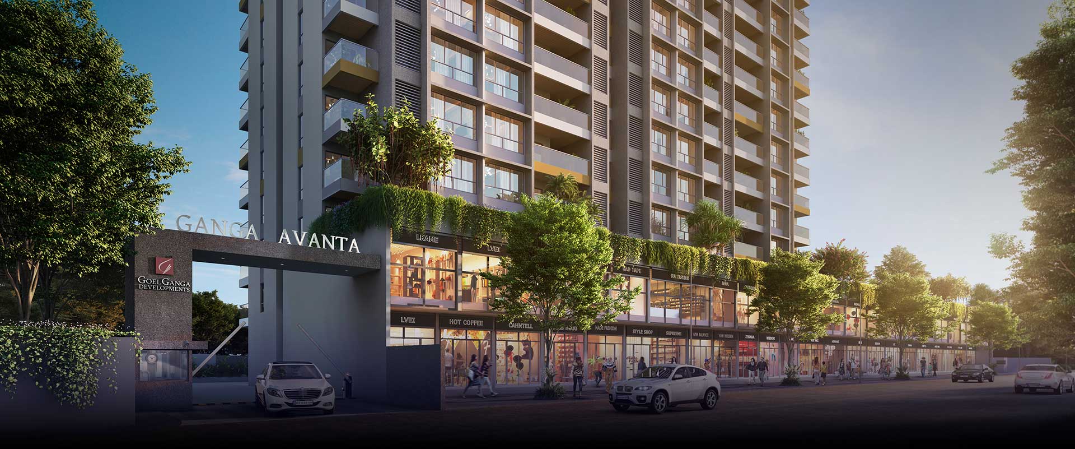
Ganga Avanta
Goel Ganga Avanta offers 3, 3.5, & 4 bedroom residences to accommodate all your dreams. The thoughtfully designed spaces make an excellent choice for all your living activities. A combination of high-quality design, functionality, and efficiency – it is set to change the face of Mundhwa with its grace and panache. Every aspect of these homes is designed to impress with its luxury and comfort. These homes will delight your senses, giving you a unique experience of style and luxury.
- Magarpatta Road
- MahaRERA Reg No.
- P52100047366

AVANTA A1
Ganga Avanta's Floor Plans
Work in Progress
Images coming soon...
Project USPs
- Experience A Vibrant Lifestyle
- Impeccable location of Mundhwa-Magarpatta
- Well-crafted conveniences
Amenities

Gymnasium
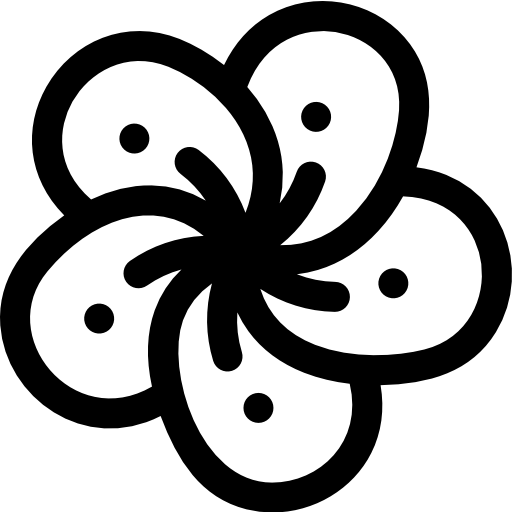
Ayurved Garden

Swimming Pool

Yoga / Meditation Zone

Club House

Cabanas

Pool Side Lounge

Reading Area

Party Lawn

Genset / Power Back Up

Solar Net Metering

Grand Entrance Gate

CCTV Surveillance

Garbage Chutes

Chess

Tennis Court

Half Basket Ball Court

Table Tennis

Card / Poker Room

Specifications
- RCC wall structure
- Granite platform with stainless Steel Sink.
- Electric points for washing machine, water purifier & fridge
- Bed rooms in POP/Gypsum finish
- False ceiling in the living room only
- False ceiling in bathroom
- Ceramic tile flooring and dado up to 8 ft.’height
- Sanitary fitting-WC & washbasin Provided
- WHB counter in master bathroom with the basin mixer
- C.P Fitting-Hot and Cold wall Mixer
- Smoke Detector
- Fire fighting
- CCTV in Common premises
- Modular electrical switches with concealed copper wiring with MCB controls.
Location
- Railway Station – 200 Mi
- Bus Stop – 300 Mi
- Airport – 6.8 Kms
- Seasons Mall – 900 Mi
- Amanora Mall – 900 Mi
- Magarpatta City – 900 Mi
- Hospitals: Columbia Asia Hospital – 1.8 KMs
- Hospitals: Noble Hospital Hadapsar – 2.4 KMs
- Cinepolis Cinemas (Seasons Mall) – 700 Mi
- Vidya Pra Magarpatta City School – 300 Mi
- Intervida Jagriti School – 1.3 km
- Atelier International Preschool – 4.2 Km
Somnath Nagar, Mundhwa Industrial Area, Mundhwa, Pune, Maharashtra 411036


