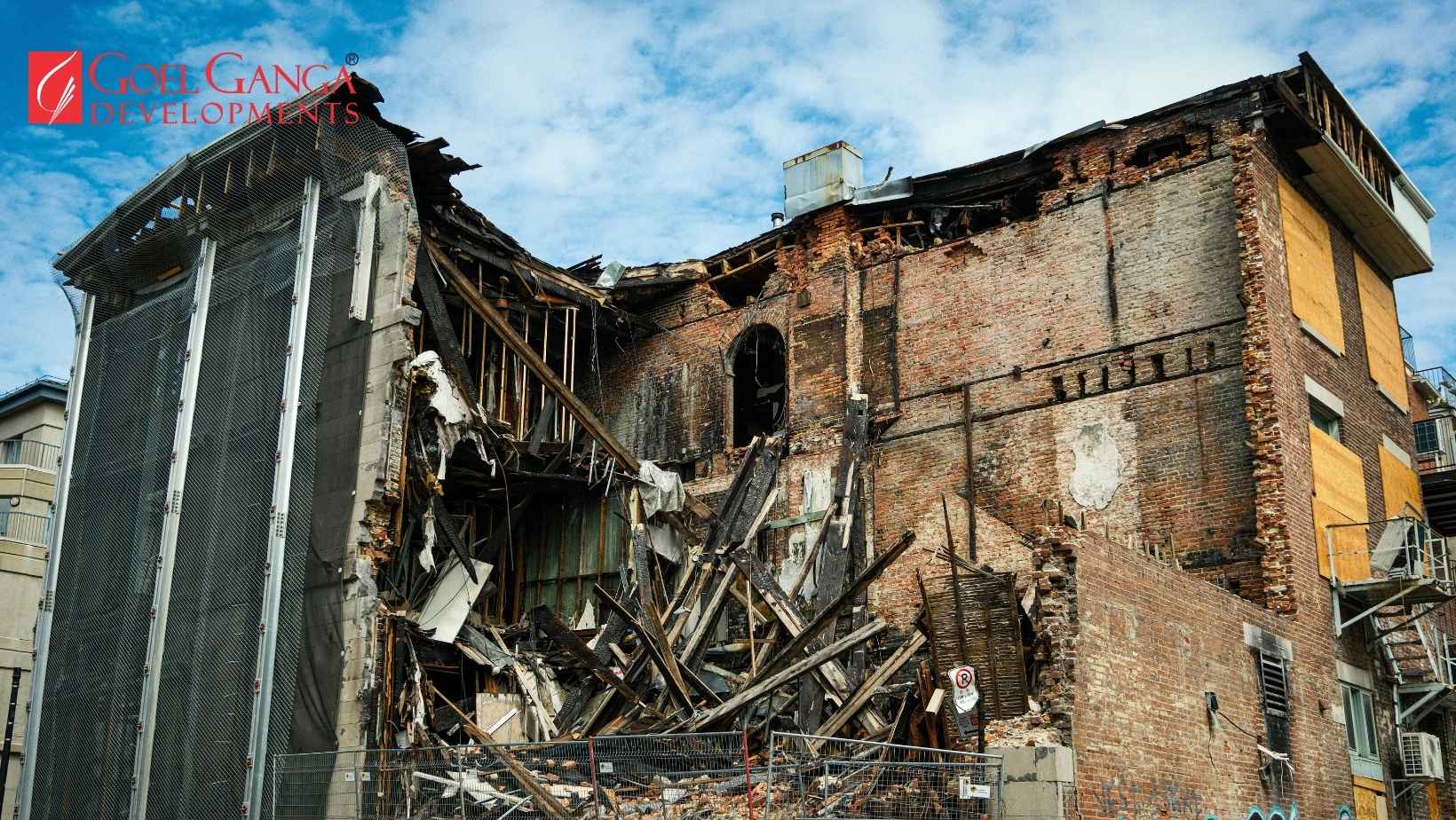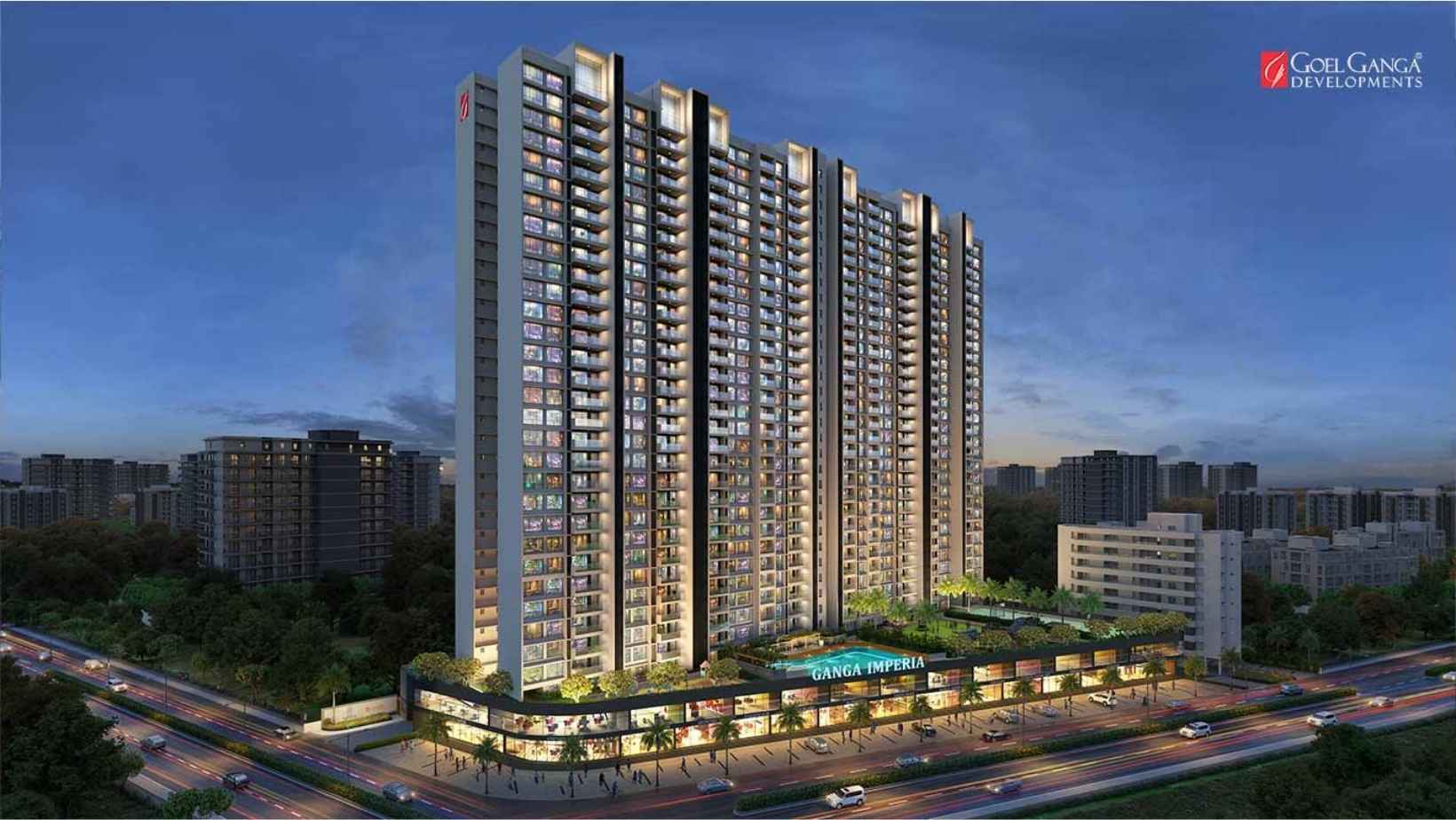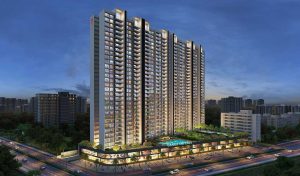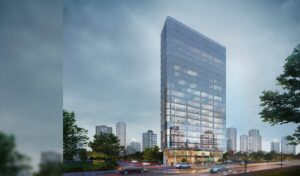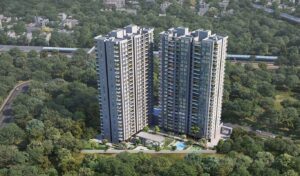Floor Space Index (FSI) or Floor Area Ratio (FAR) is a simple metric used to determine the permissible construction density on a plot of land. FSI is critical in understanding how the cities we love and live in grow and evolve. In this blog, we’ll explore what FSI is, its significance in construction, and how it shapes the fabric of our urban environments. According to Mr. Subhash Goel director at Goel Ganga Developments, “Floor Space Index is a critical tool that shapes the future of urban development. When you balance construction potential with community needs and environmental sustainability, FSI gives us the power to design functional, vibrant and livable cities for generations to come.”
The Beginning Of FSI
Imagine that you have a plot of land in a city, surrounded by bustling activity and abundant opportunities. This plot comes with certain regulations—guidelines that will determine the maximum height of your building and the number of families that can call it their home. This is where FSI becomes important.
FSI, or Floor Space Index, is a critical metric in urban planning that compares the total built-up area of a building to the size of the land it occupies. It serves as a measure of urban density. For example, with a plot area of 1,000 square meters and the permitted FSI of 2, you can construct a total built-up area of 2,000 square meters. You can distribute this space across multiple floors or consolidate it into a single expansive structure, depending on your design preferences and local regulations.
How do you calculate FSI?
Table of Contents
ToggleCalculating FSI is straightforward and the formula is simple:
FSI = Total built-up area/Total plot area.
Let’s understand this in greater detail. If your plot of land measures 500 square meters and your building has three stories, with 300 square meters each, your total built-up area would be 900 square meters. Plugging this into our formula gives us:
FSI = 900 sq.ft / 500 sq.ft = 1.8
This number dictates how much space will be utilized while influencing everything from property values to community dynamics.
The economic implications of FSI:
As we read more into FSI, it’s important to also uncover its economic implications. When the FSI is higher, developers are incentivised to build more units or larger commercial spaces. This leads to an increase in the property values as demand surges for these prime locations.
But this isn’t that simple. Roads may become clogged, schools may overflow with students, and public services may find it difficult to meet demand as a result of high-density developments. As a result, even though FSI might spur economic expansion, rigorous management is required to guarantee sustainable urban life.
Social Dynamics at Play
FSI’s impact goes beyond economics; it touches the essence of community life. Higher FSI means more housing units in urban areas, which can alleviate housing shortages in rapidly growing cities. However, this influx can also lead to overcrowding if not balanced with adequate infrastructure and amenities.
Consider a neighborhood where developers rush to maximize their FSI allowances. Newer apartments may come up overnight, parks and community spaces could suffer under the weight of concrete. Thus, understanding FSI becomes crucial for first time homebuyers who seek not just a place to live but a community that offers quality of life.
Environmental Considerations
In a world that’s increasingly focused on sustainability, FSI becomes an environmental stewardship. High-density construction contributes to urban heat islands—areas significantly warmer than their rural surroundings due to human activities. However, thoughtful planning that incorporates green spaces within high-FSI developments can lower these effects.
Some cities will offer additional FSI incentives for green buildings. This is given to buildings designed with sustainability in mind—to encourage developers to adopt eco-friendly practices while still maximising their construction potential.
How to balance between zoning regulations:
The complexities of FSI involve understanding zoning regulations set by local authorities. These regulations vary from one city to another and even within different neighborhoods of the same city. For instance, Mumbai’s FSI for residential properties ranges from 2.5 to 5 depending on the location.
This variability allows cities to maintain their unique character while accommodating growth. It ensures that high-rise buildings don’t overshadow historic districts or disrupt established communities.
What is the future for urban developments?
If you look at urban landscapes that are reshaped by increasing populations and evolving needs, FSI will continue to play a major role in determining how our cities adapt to change. More developers are considering the long-term implications of their projects— for profitability and for sustainability and livability.
For homebuyers and investors, understanding FSI is crucial when evaluating properties and their rates. A higher FSI might indicate greater potential for future development in an area but could also signal increased density that may affect lifestyle choices.
Conclusion:
The concept of Floor Space Index (FSI) is deeply embedded in the evolution of our cities, reflecting our ambitions for progress while balancing the need for community and sustainability. As urban planners and developers navigate the delicate interplay between maximizing construction potential and preserving quality of life, FSI remains a cornerstone in shaping dynamic and livable urban landscapes.
In the journey of urban development, every figure tied to FSI shares a story—a story of creating homes, fostering communities, and supporting the lives that thrive within the towering structures defining our skylines. To understand FSI is to envision the future we aspire to build—for ourselves and the generations that follow.




